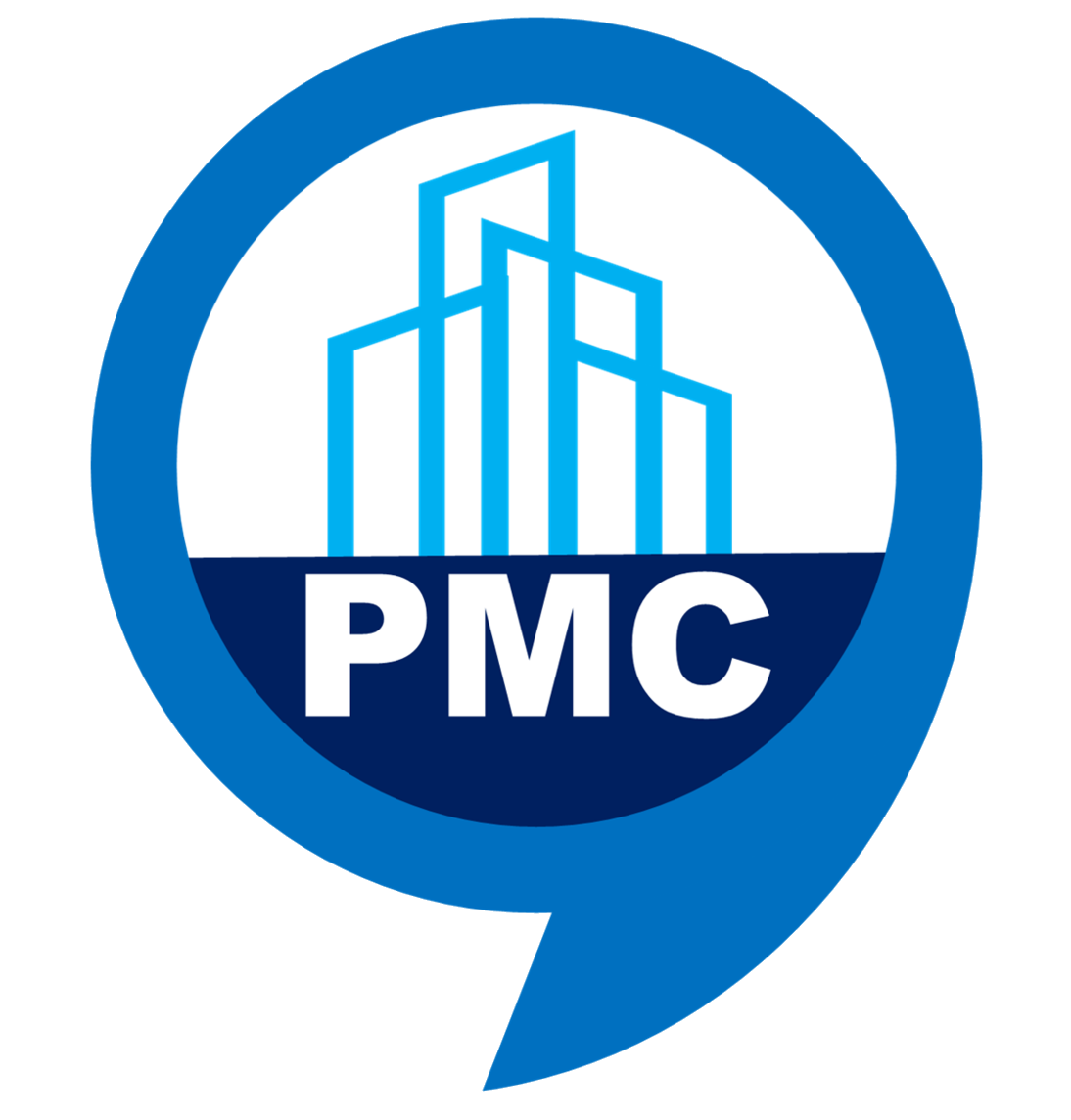Methodology of Self-redevelopment
Step 1: Feasibility Report
As per document available with Society, feasibility report should be done with following points:
(Experts Required: 1) Architect, 2) Chartered Accountant.)
- To determine what is maximum permissible carpet area in the project.
- To determine what is total project cost which include Construction cost, Approval Cost including TDR, Fungible FSI, all premiums, fees, Rent for construction period, Corpus fund to society, Miscellaneous expenses. Interest on blocked investment.
- To recover project cost, how much carpet area required to sale?
- Balance carpet area for existing members.
- Evaluation of above steps to finalize the strategy for the proposal.
Step 2: Fund raising for Project -The ways / sources of financing
Experts required: 1) Chartered Accountant, 2) Project Manager 3. Architect
- Purchasing saleable area by own members.
- Purchasing saleable area by members relatives, friends and people from close circle.
- Advertisement for saleable area or appointing an agency to sale this area.
- Appointing Contractor who will complete the project and take his bill in form of saleable area.( Barter System)
- Appointing Selling agents to sell the area
- Borrowing loan from reputed banks.
Discussions with society members for finalising the best finance option. Taking action on that finance options
Step 3: Architectural Planning / Designing
Experts required : 1) Design Architect, 2) Architectural Draftsman, 3) 3 D Visualiser
- As per the strategy finalized in the feasibility report, prepare the plan for the redevelopment proposal, where in Architect and team will consider the requirement of existing members as well as sale aspect. Further they will take the cognizance of various D.C. Regulations and existing site conditions.
- After finalizing draft plan, team will prepare final plans, schematic view of the building
Step 4: Preparation of Redevelopment proposal to submit in the building proposal department
Experts required: 1) Architect 2) Civil Engineers 3. Liaoning Team
- As per the final plans, Architect will prepare municipal drawings and Liaoning team will obtain various required documents and submit the proposal in building proposal department.
- PMC team will obtain various NOCs such as CFO NOC and EETC NOC
- Process the file to obtain approval from Hon’ble Municipal Commissioner for entire proposal.
- Obtain IOD and CC.
- Guide society to obtain TDR from the open market and process the file for TDR deduction.
Step 5: Structural Designing
Experts required: 1) Structural Designer, 2) Civil Engineers
- As per the final plans, Structural Engineer will prepare the structural drawings for the same in a cost-effective manner but fulfilling all requisite conditions.
Step 6: Tendering for contractors for various works will include following points
- Specification of work.
- Specification of Material brand and quality.
- Resources/ Infrastructure available with contractor.
- Financial Capability of Contractors.
- List of projects completed.
- Conditions of contract Offers from bidders.
- Legal points of tender documents, penalty clauses & termination clauses.
- Minimum possible Cost of Project.
Step 7: Legal work of Tender Documents will include
Experts required: 1) Legal Advisor2 Civil Contractor 3. Project Manager
- Completion period
- Payment release dates
- Reporting system
- Discipline on site.
- Infrastructure required on site.
- Supervision and monitoring systems
- Penalty clauses.
- Termination points.
Step 8: Project Planning – Bar Chart, CPM/PERT
Time schedule of project will include following main points.
Experts required: 1) Project Manager, 2) Civil Engineers
- Each activity of the Project to be carried out.
- Time required for each activity
- Cash flow requirement of each activity.
- Penalty clauses & termination clauses.
- Quality Check points of each activity.
- Reporting/ Monitoring system
- Weekly/Monthly feedback meetings schedule
- Feedback reports to Society.
Step 9: Execution of Project
- Experts required: 1) Project Managers, 2) Project Co-ordinators, 3) Architect, 4) Civil Engineers, 5) Chartered Accountant, 6) Quality Controller
- Monitoring the project as per plan and schedule
- Supervising each activities every day.
- Controlling things which are not happening as per planning
- Checking quality of every material delivered on site.
- Co-ordination meeting of all team members.
- Feedback meeting with society members.
Step 10: Post Construction stage
(Experts Required-1. Project manager 2. Architect 3. Civil Engineer)
- Closing the Project by all means
- Settling Bills of vendors, Contractors and Consultants
- Settling Loan account
- To provide total file of as built drawings to the society.
- To retain all the guarantee / warrantee documents.
- To handover all the agreements, documents carried out with contractors and different agencies.
- To acquire carpet area certificate of redeveloped flat to all members of the society.
- To acquire of redevelopment project completion certificate to society.
- To acquire Occupation certificate for project
- To obtain various completion certificates.

Leave a Reply